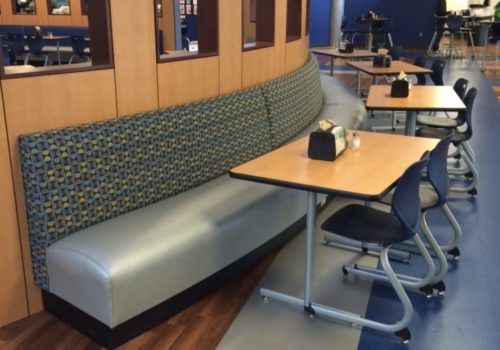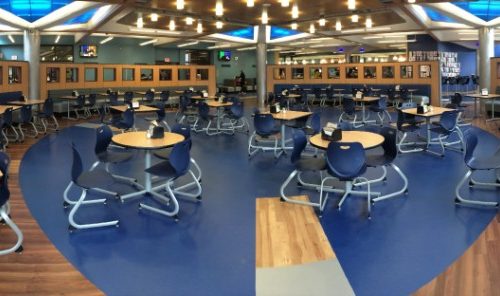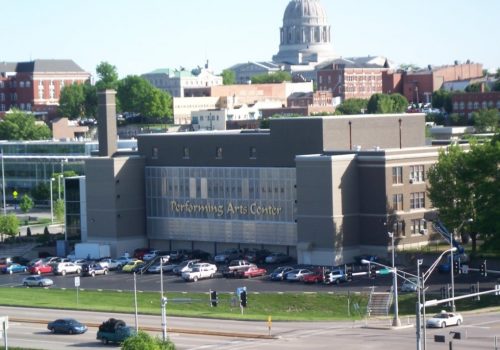Lincoln Scruggs
Lincoln Scruggs
10,000
Jefferson City, MO
The project consists of significant renovation within the Scruggs Student Center, namely Cafeteria, 7,400 sf, Lounge, 1,930 sf, as well as the Upper Floor Main Lobby/Corridor areas. The intent is to generate an updated interior environment that is attractive to students, alumni, faculty, and potential candidates. The environment is welcoming, colorful, low maintenance and exudes university pride. The areas are multi-purpose for dining, study, assembly, and socialization. Materials and systems include floor tile, carpet, paint, special coatings, casework, sculpture, artwork, column treatment, lighting, data, and ceiling treatments. The facility includes the following electrical systems: power, wiring, lighting, fire alarm, door alarm, security cameras, public address system, and communications/data infrastructure.



