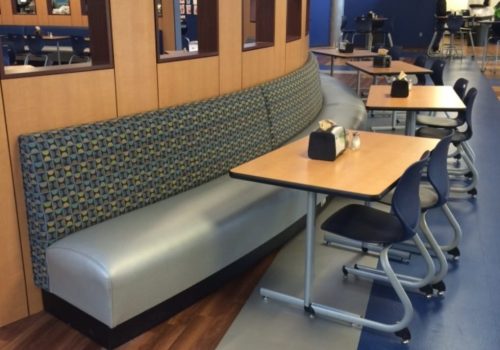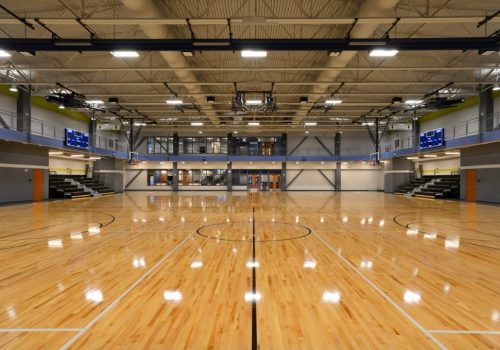Linc
Linc
80,000 square feet
Jefferson City, MO
This project is a collaboration between Lincoln University and Jefferson City Parks & Recreation and consists of a new University Wellness and Parks Multi-Purpose Recreation Center to be located on the Lincoln Campus at 1299 Lafayette Street. The project includes a new approximately 80,000 total square foot two-story building with a walk-out lower level to the south of the building and on-grade elevated track access to the north.Building Amenities include a Recreation Center(4 Basketball Courts, 6 Volleyball Courts, Catering, Storage, and Restrooms), Elevated Track (On-Grade Access), Administrative Offices (Reception, Concessions, Offices/Workstations, Copy/Work/Break), Classrooms/Flex Space (Main Floor-3, Upper Floor-2,Game Room-1), Public Restrooms, Student Fitness Center (Reception, Machines and Weights),Circulation (Lobby, Corridors, Stairs/Elevator, Vestibules), Basement Shell (Future Locker Rooms).


