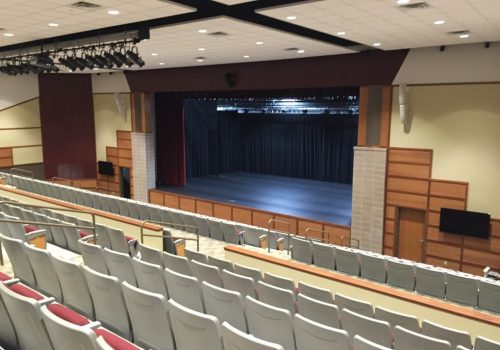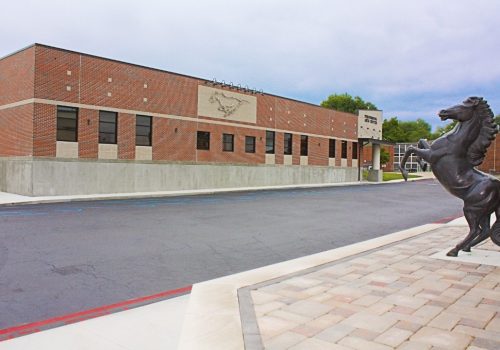Eldon Performing Arts
Client:
Eldon Performing Arts
Eldon Performing Arts
Square Footage:
Basement 12,320
Main 23,825
Location:
Eldon, MO
Eldon, MO
The Project includes a Classroom Addition (2,950 sf) and Band/Choir Addition (4,300 sf) as well as renovations to the existing High School Fine Arts Building for improved access, seating capacity, sightlines, building circulation, functionality and sound attenuation. Improved amenities include enlarged stage/wing space, general classrooms, band and choir rooms, storage, lobby, greenroom space and small computer lab. The renovations resulted in a multi-purpose facility for the arts that is consistently in high demand by the public.
Sustainable Design Features:
- Hazardous Material Abatement
- Electrical Power /Lighting Upgrades
- Occupancy sensors
- VRF systems for HVAC
- Building Re-use
- Fire Alarm System
- Updated Wiring
- Updated Plumbing Fixtures
- Natural Light in Classrooms
- Air Tight External Envelope at Additions
- Low E Materials
- Local Materials



