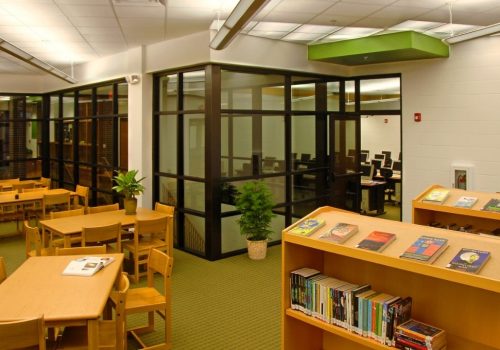Blair Oaks
Blair Oaks
Lower Level 24,045 square feet
Upper Level 15,927 square feet
Wardsville, MO
The Architects Alliance Inc. was selected to design a New Middle School for Blair Oaks R-II School District. The project is located on the school district’s current campus which also includes the Elementary School, High School and Sports Complex. The building is a two-story slab-on-grade with on-grade access at each level. The structure consists of concrete masonry unit construction, metal roof trusses and masonry exterior with aluminum storefront. The lower level includes a gymnasium with boys and girls locker rooms, athletic offices and gymnasium storage. Also located on the lower level are a kitchen, cafeteria, facility workroom and classrooms. The upper level includes a media center, administration area and classrooms. An elevator is also included for access between floors. The center core gives overall visual control to staff by linking upper and lower entries, admin, media, cafeteria, and artery corridor spaces.

