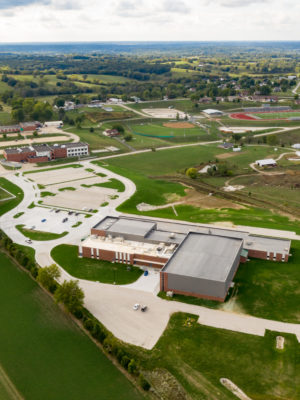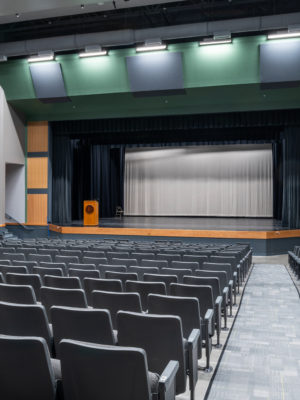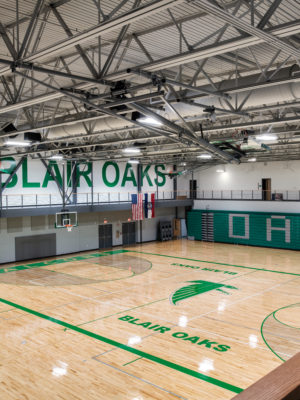Blair Oaks High School
Blair Oaks R-II School District
Main Level 70,800 SF
Mezzanine 9.000 SF
The Architects Alliance Inc. was selected to design a New High School for Blair Oaks R-II School District. The project is located on the school district’s current campus which also includes the Elementary School, Intermediate School, Middle School and Sports Complex.
The building is a slab-on-grade one level building with a mezzanine in the gymnasium. The structure consists of concrete masonry unit construction, metal roof trusses and masonry exterior with aluminum storefront. The school spaces include administration, media center, facility work rooms, the districts first auditorium and stage, cafeteria, kitchen, Science classrooms and general classrooms, competition gymnasium and four locker rooms. The mezzanine currently houses six temporary general classrooms. It is planned to have a classroom addition to complete the school in a few years where mezzanine classrooms are to be removed and the mezzanine will house additional bleachers, storage, and indoor practice space.
The center core gives overall visual control to staff by linking admin, media, cafeteria, gymnasium, auditorium, and artery corridor spaces.



